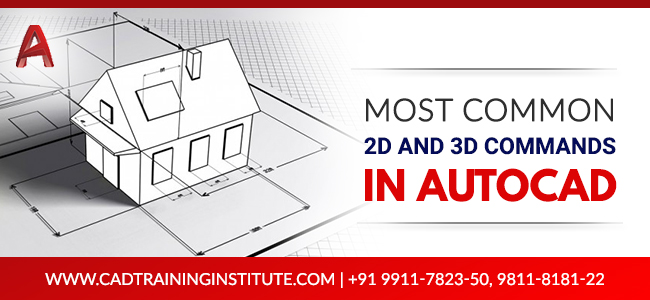AutoCAD is a software which is used to design different objects. It works by using different numbers of tools. We can make or draw arc, circles, pipes, lines etc. This software is very simple to use. We just have to enter commands at a command line or can select through Toolbars.
AutoCAD designing can be done on 2D as well on 3D.
In this blog, we are going to cover some of the most important and commonly used commands in AutoCAD which you shouldn’t avoid while pursuing any AutoCAD course in Delhi.
Most Common Commands in 2d and 3d AutoCAD
AutoCAD 2D Commands
1 Array (ar)
Array command is my favorite command. This command can be used create a number of replicas or we can say the repeating pattern of selected objects. This command is very useful in AutoCAD2 Circle (c)
We can draw a perfect circle of desire radius or diameter by entering circle command in command line. We have to draw a circle from a center point with the radius or diameter.3 Rotate (ro)
This command helps in rotating a given line from the base point. We can rotate objects at any angle with the help of this command.4 Fillet (f)
We most often use this command in AutoCAD 2D. Suppose we want to round the corner of two lines, in this case, we will use fillet command. This command will generate a corner in the round shape between the existing lines.
5 Layer (la)
Layer command is the main command and all designing is done on the third command. When we enter Layer command, it opens a layer window and objects can be made on different layers. We can give colors to different layers and can have as many as we wish to make. We can also separate data onto separate layers. The only layer by default is available is.
6 Hatch (h)
Hatch can only be applied to one closed area. We can create or put any color pattern, design, images in a closed area by using Hatch command. It can also adjust different angles.
7 Ellipse (el)
Ellipse is an oval in shape and it is very similar to a circle. We have to give a radius to its Major Axis as well as to Minor axis. It is must enter exactly half radius for minor axis then required.
AutoCAD 3D Commands
3D models are used in almost every industry like films, video games, science in the field of constructions and many more.
1 Extrude (ex)
We can create a cylinder with the help of extruding command. Extrude can be applied on the circle and we can obtain a 3D by extruding the face of the circle.
2 Helix (hel)
Helix can be used to create threads on bolts and we can manage its length according to our requirements.
3 Sweep (s)
Sweep command basically used to combine two different objects. a pipe can be created by applying sweep command on circle and spline. The radius of the spline line must be greater or equal to the radius of the circle.
4 Presspull (pre)
Unlike extrude, Press pull command can be used to work with closed areas or boundary. It is the easiest way to create a shape from a closed area.
5 Fillet edge
It is same as fillet in 2D. The main difference is fillet edge gives a round shape to the edges of desired sides. It only works in 3D drawings.
6 Union (un)
This command is used to combine two different objects. If we place a cylinder on a rectangle with the help of move command, then we can apply union command on both objects and then press enter to make it a unilateral object.
7 Render
we can use render to objects without any material. We can apply lightings or can adjust lights of the material according to need. Rendering can be adjusted to a higher quality so that we can get the best quality of the object.
An Introduction to Blog’s Author: Hi, I Hardik Sharma, successfully complete my AutoCAD Master course from CAD Training Institute which is an education partner of one of the renowned multimedia training institutes known as ADMEC Multimedia Institute in Delhi. I have started my AUTOCAD classes in December 2018, my course was of 1 month and it covered both 2d and 3d parts of AutoCAD. I have learned a lot in my class about different programs and features of AutoCAD Mechanical. I’ve tried to share my knowledge through this blog, hope you’ll find it helpful for you.




There is lots of Post about AutoCAD but your Post is so good & unique
ReplyDeleteAutoCAD training institutes in delhi
AutoCAD training institutes in Noida
AutoCAD training institutes in Gurgaon
Very Nice Information In Blog.
ReplyDeleteAutoCAD Course IN Delhi
outsourcingall.com "Usually I never comment on blogs but your article is so convincing that I never stop myself to say something about it.
ReplyDeleteThis paragraph gives clear idea for the new viewers of blogging, Thanks you. You’re doing a great job Man, Keep it up.
web development training
I really enjoyed this posting in which you share a valuable post.Autocad 2d Training in Abu Dhabi Thanks for sharing it.
ReplyDelete.Autocad 2d Course in Abu Dhabi
AutoCAD is a commercial computer-aided design and renowned drafting software. It is famous among graphic designers, civil engineers, interior designers, town planners, architects, etc. for its effectiveness. Professionals who use AutoCAD are often referred to as drafters. To know about AutoCAD Training in Noida. Visit: https://shapemyskills.in/courses/autocad-civil-training/ or Contact us @ +91-9873922226.
ReplyDelete